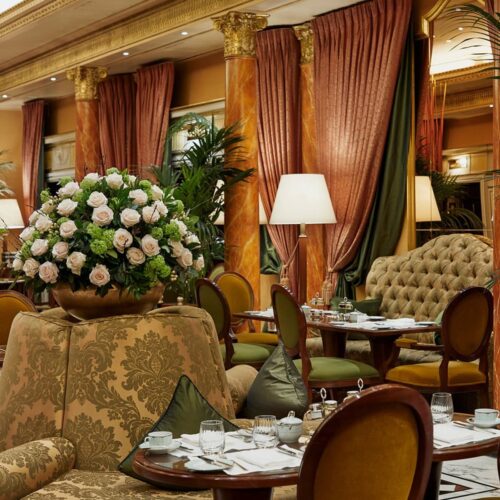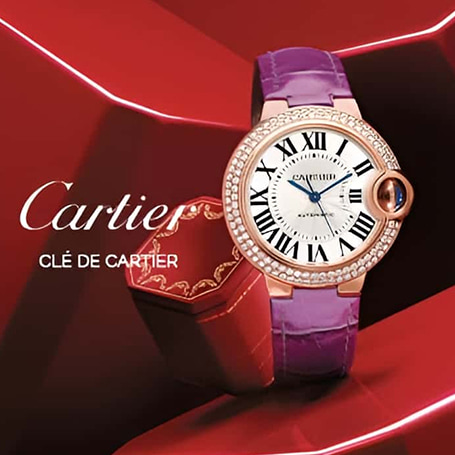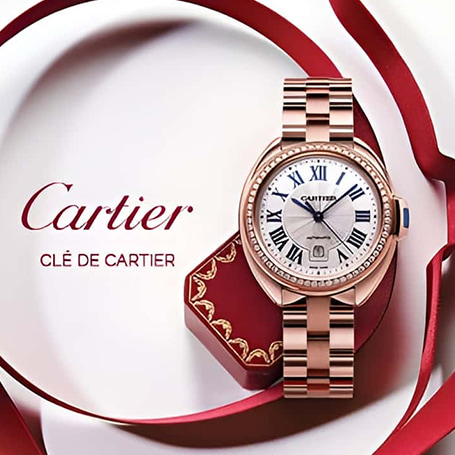SHH Architects have gained permission from Westminster Council to transform a 1960s office. Located on Park Place in Mayfair, into a striking black-fronted residential property. The building, which is part of the St James’s Conservation Area, will feature Fairface black brick. With charcoal pointing, polished granite for the window portals, and charcoal black zinc for the standing seam roof . A dark and striking design when compared with many of the other structures in the area.
21st century Mayfair home.
SHH says the finished building will be “a 21st century interpretation of a traditional Mayfair home”. With five floors, several bedrooms and bathrooms and generous living spaces throughout the levels. This is certainly one home that potential residents will be fighting over.
A highly eclectic mix.
Chairman David Spence explained: “The street already boasts a highly eclectic mix of Georgian, Victorian and late 20th century buildings, but the Victorian properties still dominate. We wanted to pay our respects to the building’s context and distilled the main elements of the street elevation to create its proportions. We also sought to create a unique and stand out contemporary property.”
Changes in the Mayfair landscape.
The work on the building will begin in January 2014 and is set to finish in late 2015, so keep your eyes peeled from next year onwards for the changes in the Mayfair landscape. However, if you just can’t wait, you can see an image of the proposed design on the Architect’s Journal website.

















